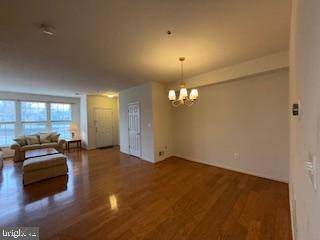UPDATED:
Key Details
Property Type Condo, Cooperative
Sub Type Condo/Co-op
Listing Status Active
Purchase Type For Rent
Square Footage 1,750 sqft
Subdivision Belmont Greene Condo
MLS Listing ID VALO2091616
Style Colonial
Bedrooms 3
Full Baths 2
Half Baths 1
Abv Grd Liv Area 1,750
Originating Board BRIGHT
Year Built 2003
Property Sub-Type Condo/Co-op
Property Description
Large Family Room with Fireplace backs to Your Private Patio area that is partially fenced and beautiful landscaping and evergreen to provide privacy. The Home includes Nest Thermostat, and hardwood flooring on the main level. The main floor boasts the primary bedroom with multiple closets (1 walk-in closet), spacious primary bathroom with soaking tub, separate shower, and double sinks, along with a living room, family room with patio access, kitchen, dining room, laundry and half bath. The 2nd level includes 2 more bedrooms and a 2nd full bath. This home is filled with a lot of natural light and has a gas fireplace for those cooler days and evenings. The Belmont Greene community provides a pool, community room, tennis courts, volleyball court, and a playground for families to enjoy. The family-friendly neighborhood is within walking distance of Trailside Park and all three schools in the top-rated school system – Stone Bridge HS, Trailside Middle and Belmont Station ES. Walk within a moment to Montessori School or additional pre-schools. Belmont Greene is perfectly sited close to Whole Foods, Harris Teeter, and Giant Food, restaurants, the W&OD Trail, One Loudoun to the East and Leesburg to the West, less than 10 miles to Dulles Airport and 5 miles to the NEW Silver Line Metro.
Location
State VA
County Loudoun
Zoning PDH3
Rooms
Other Rooms Living Room, Dining Room, Primary Bedroom, Kitchen, Family Room, Laundry, Bathroom 2, Bathroom 3, Primary Bathroom, Half Bath
Main Level Bedrooms 1
Interior
Interior Features Bathroom - Soaking Tub, Bathroom - Walk-In Shower, Bathroom - Tub Shower, Carpet, Ceiling Fan(s), Crown Moldings, Dining Area, Entry Level Bedroom, Family Room Off Kitchen, Floor Plan - Open, Kitchen - Gourmet, Pantry, Primary Bath(s), Recessed Lighting, Walk-in Closet(s), Window Treatments, Wood Floors
Hot Water Natural Gas
Heating Energy Star Heating System
Cooling Ceiling Fan(s), Central A/C
Flooring Carpet, Ceramic Tile, Hardwood
Fireplaces Number 1
Fireplaces Type Gas/Propane, Mantel(s), Screen
Inclusions Optional: Living Room sofa, love seat, ottoman, coffee table, 2 end tables, 2 lamps. patio table, patio 2 chairs, patio planters
Equipment Built-In Microwave, Dishwasher, Disposal, Dryer, Exhaust Fan, Icemaker, Oven/Range - Gas, Range Hood, Refrigerator, Washer, Water Dispenser
Fireplace Y
Window Features Screens,Double Pane
Appliance Built-In Microwave, Dishwasher, Disposal, Dryer, Exhaust Fan, Icemaker, Oven/Range - Gas, Range Hood, Refrigerator, Washer, Water Dispenser
Heat Source Natural Gas
Laundry Dryer In Unit, Has Laundry, Washer In Unit, Main Floor
Exterior
Exterior Feature Patio(s), Porch(es)
Parking Features Garage - Rear Entry, Garage Door Opener
Garage Spaces 2.0
Fence Partially
Water Access N
Accessibility Other
Porch Patio(s), Porch(es)
Attached Garage 2
Total Parking Spaces 2
Garage Y
Building
Story 2
Foundation Concrete Perimeter
Sewer Public Sewer
Water Public
Architectural Style Colonial
Level or Stories 2
Additional Building Above Grade, Below Grade
Structure Type 9'+ Ceilings,Vaulted Ceilings
New Construction N
Schools
School District Loudoun County Public Schools
Others
Pets Allowed Y
HOA Fee Include Common Area Maintenance,Ext Bldg Maint,Lawn Care Front,Lawn Care Rear,Lawn Care Side,Management,Pool(s),Recreation Facility,Trash
Senior Community No
Tax ID 115251144004
Ownership Other
SqFt Source Assessor
Miscellaneous HOA/Condo Fee,Trash Removal
Security Features Smoke Detector,Sprinkler System - Indoor
Pets Allowed Breed Restrictions, Case by Case Basis, Dogs OK, Number Limit, Pet Addendum/Deposit, Size/Weight Restriction

REALTOR® | OWNER | License ID: SP98375761
+1(202) 427-9689 | john@colemanresidential.com
GET MORE INFORMATION
- Alexandria, VA Homes For Sale
- Arlington, VA Homes For Sale
- Silver Spring, MD Homes For Sale
- Trinidad, DC Homes For Sale
- Petworth, DC Homes For Sale
- Deanwood, DC Homes For Sale
- 16th Street Heights, DC Homes For Sale
- Chevy Chase, MD Homes For Sale
- SW Waterfront, DC Homes For Sale
- Edgewood, MD Homes For Sale
- Takoma Park, MD Homes For Sale
- Logan Circle, DC Homes For Sale
- Shepherd Park, DC Homes For Sale
- Anacostia, DC Homes For Sale
- Old Town Alexandria, VA Homes For Sale
- Capitol Hill, DC Homes For Sale
- Brookland, DC Homes For Sale
- Navy Yard, DC Homes For Sale
- Michigan Park, DC Homes For Sale
- Hill East, DC Homes For Sale
- Mt Vernon Triangle, DC Homes For Sale




